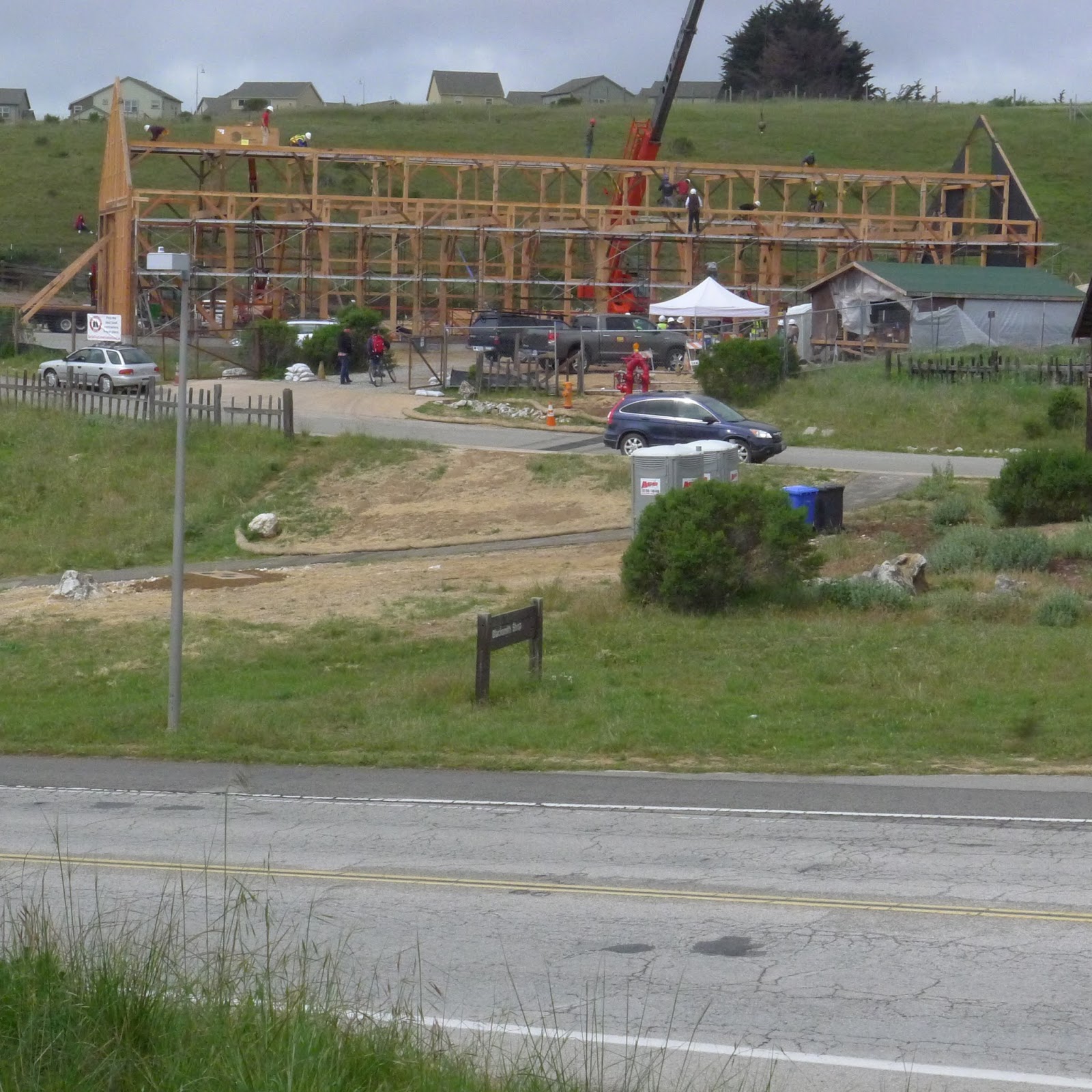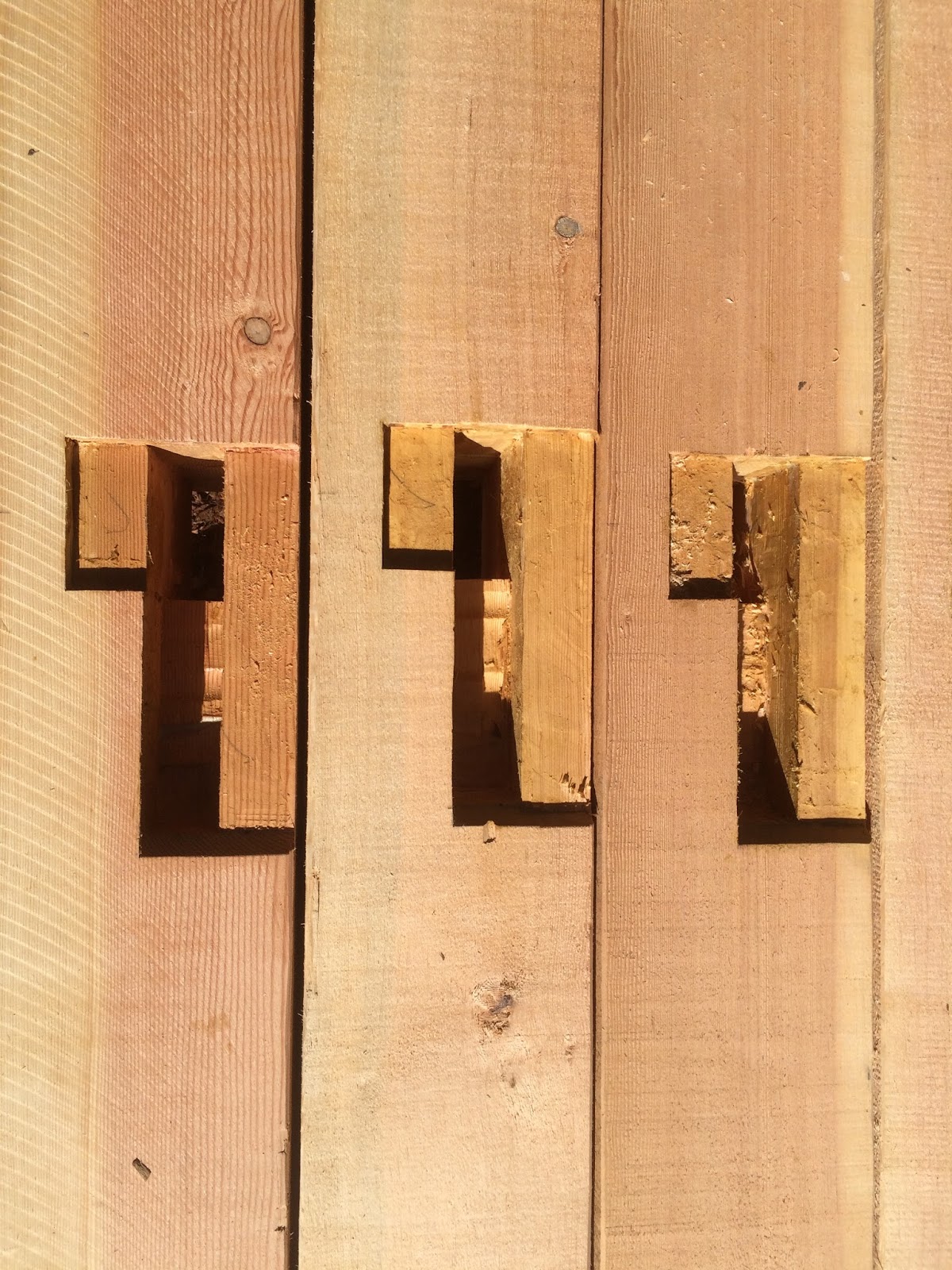The Hay Barn was raised in three stages over the course of the weekend: first the lower-tier timber frames were positioned and secured. Followed by the upper-tier timber frames and finally the addition of the rafters.
A crew member on the
ground, delivered hand signals to the crane operator, as he raised and lowered each of the 11 lower-tier timber frames. The timber frames were lowered onto sill plates, some
portions of which had been salvaged from the original 1860’s Hay Barn.
The timber members were joined together by interlocking mortises and tenons, then secured by hand crafted wooden pegs. By mid afternoon on Saturday the first stage was complete.
Following lunch the timber framers began adding the upper-tier timber frames, which consist of the
straining beam, purlin posts and counter braces. Working on top of the lower-tier the crew carefully balanced on temporary
catwalks and beams. Coordinating between the ground crew
and the crane, the craftsmen secured the upper-tier timber
frames, demonstrating incredible dexterity.
The third and final stage was the addition of
the rafters and ridge beam members. This was carried out on the Sunday
afternoon, by both qualified timber framers and volunteers. The ridge beam members were added after every sixth rafter had been secured. By the end of Sunday all the timber
framing was complete, bringing us one big step closer to a restored Hay Barn.
For more photos from the Hay Barn Raising - Part One and Part Two, click the link to our facebook page Hay Barn Raising Photographs.
 |
Before the Barn raising event.
 |
| The first of the lower-tier timber frames is secured by crew members and volunteers. |
|
 |
| The last top plate is lowered into place, completing the lower-tier. |
 |
| Timber framers carefully position the first of the upper-tier timber frames. |
 |
| Ladders and catwalks allow the crew to install the upper-tier. |
 |
| The second upper-tier timber frame is lowered into place. |
 |
| 2x boards are used to temporarily shore the structure and ensure the members are straight and plumb. |
 |
| The crew, balancing on beams and catwalks secure an upper-tier timber frame. |
 |
| Crew members prepare to join a brace to an upper-tier timber frame. |
 |
| The crew listen to instructions from a framer on the ground. |















































