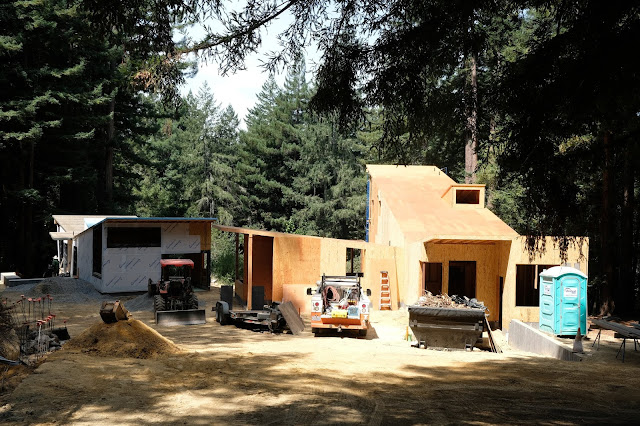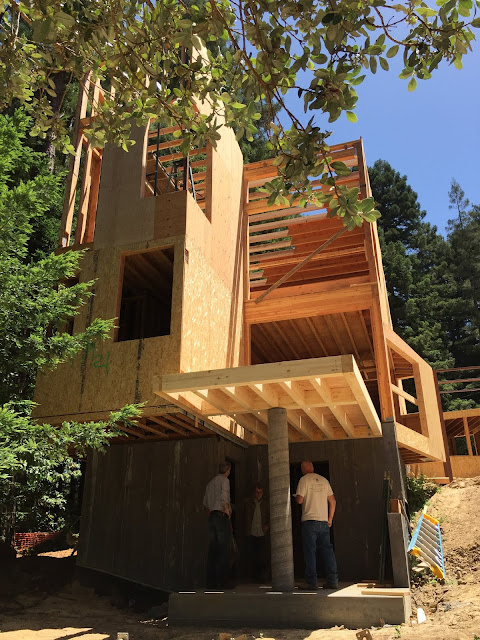 |
| Photo credit: Richard Barnes |
Fernau + Hartman Architects
is currently hiring for: Designer with 2-5
years experience
Our practice:
Fernau + Hartman Architects is an award-winning
design firm with a highly collaborative practice. Our work combines a
sensitivity to historical and vernacular buildings with formal architectural
innovation, a special concern for landscape and interiors and great attention
to material detailing and sustainable practices. Fernau + Hartman is committed
to working at a variety of scales - from furniture and interiors, to
residential, commercial and institutional buildings. We are a firm that
emphasizes mentoring, and we are a fairly small close-knit office with an open,
informal, studio work environment.
Find out more about our firm
at www.fernauhartman.com
Qualifications and experience:
·
2-5 years of
work experience in architecture
·
Detail-oriented
with strong design skills
·
Excellent organizational
and communication skills
·
Familiarity
with Revit; fluency preferred
·
Collaborative
team player who is willing to assist where needed
·
Thoughtful, attentive,
and well-spoken in written and verbal communications
·
Proficiency
in Adobe Creative Suite and MS Office
·
Sense of
humor is a plus!
Please send cover letter, resume, and work
samples via email to: jobs@fernauhartman.com


































